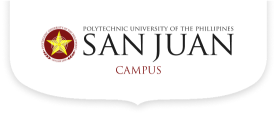Area VIII
Physical Plant and Facilities

The quality and adequacy of the physical plant and facilities of a learning institution determine to a large measure the successful implementation of its curricular programs. In a broad sense, physical plant and facilities include school campus, buildings and other physical infrastructures, equipment and services that complement institutional and program effectiveness.
Related Systems & Documents:
A.1 -
Site Development Plan/Physical Plant Map
A.2 -
Evidence of land ownership
A.3 -
Vicinity Map
Related Systems & Documents:
B.1 -
A copy of the Campus Development Plan
B.2 -
. Description of a mechanism to ensure the following:
Related Systems & Documents:
C.1 -
Approved building plan, showing the location of the different buildings in the campus
C.2 -
Evidence that electrical lines are safely installed and periodically checked
C.3 -
Schedule of water potability testing and pest control inspection
C.4 -
PDF of the janitorial staff, including work schedule
Related Systems & Documents:
D.1 -
Number of classrooms utilized by the program under survey
D.2 -
Sample of Photographs of material resources inside the classrooms
Related Systems & Documents:
E.1 -
Photographs of offices and function rooms
E.2 -
Inventory of equipment, amenities and supplies in function rooms and offices
E.3 -
Availability of toilets and storeroom, where needed
E.4 -
List and description of function rooms
E.5 -
File copies of approved requests for the use of the function rooms
Related Systems & Documents:
F.1 -
Lay
F.2 -
Inventory of sports facilities
F.3 -
List of Assembly Halls
F.4 -
Copy of rules and regulations in the use of assembly halls and sports/athletic facilities
Related Systems & Documents:
G.1 -
Floor plan of the Medical and Dental Clinic
G.2 -
Qualification of the medical and dental staff
G.3 -
Inventory of equipment, supplies and other material resources
Related Systems & Documents:
H.1 -
Floor Plan of the Student Center showing the location of different offices
H.2 -
Inventory of equipment, furniture and amenities at the Student Center
Related Systems & Documents:
I.1 -
Copy of the Permit to Operate conspicuously displayed
I.4 -
Inventory of equipment and furniture
Related Systems & Documents:
J.1 -
Inventory of equipment, furniture and amenities
Document Preview
Loading preview...
Preview not available
